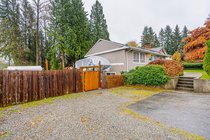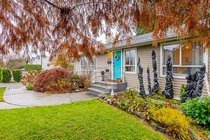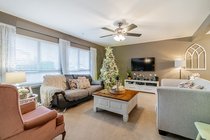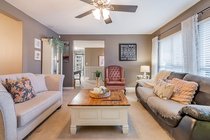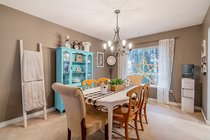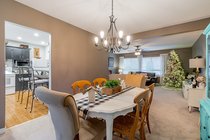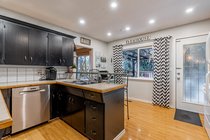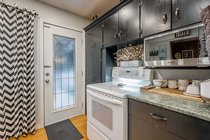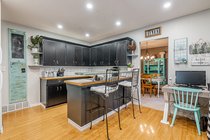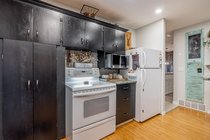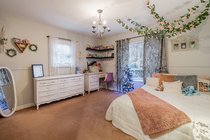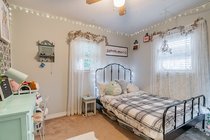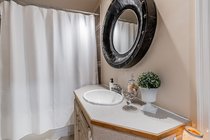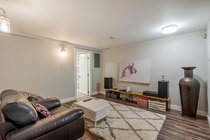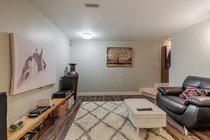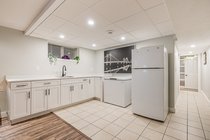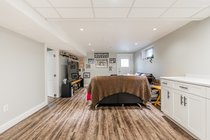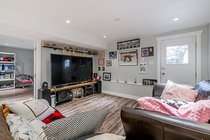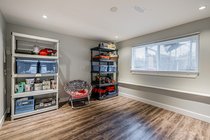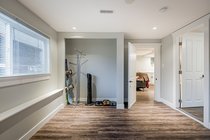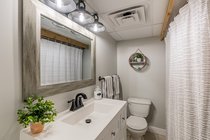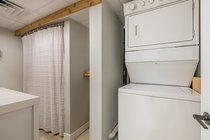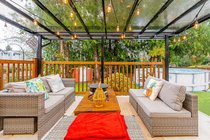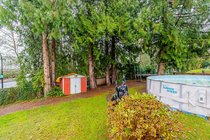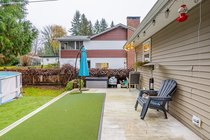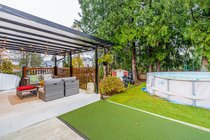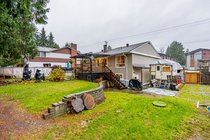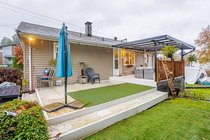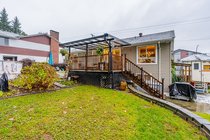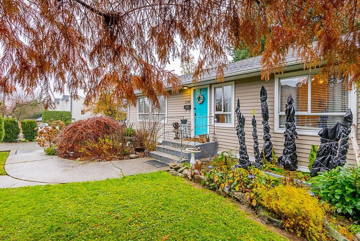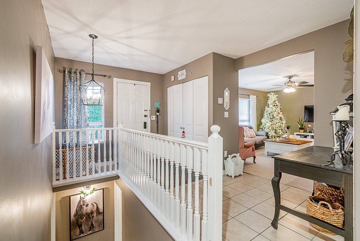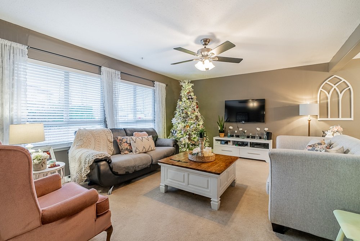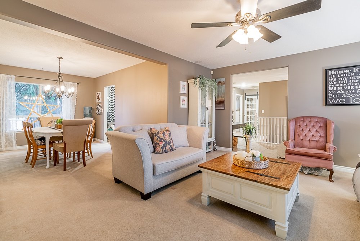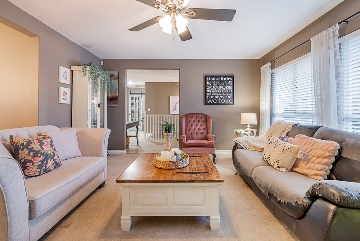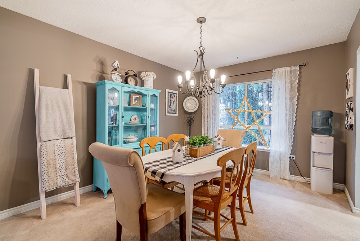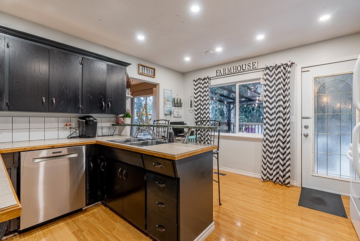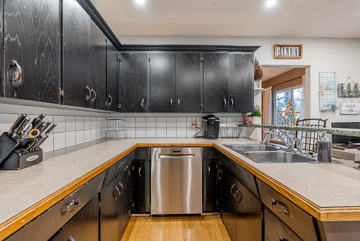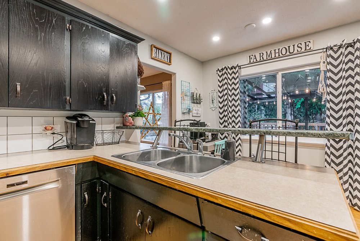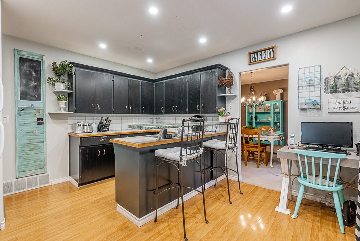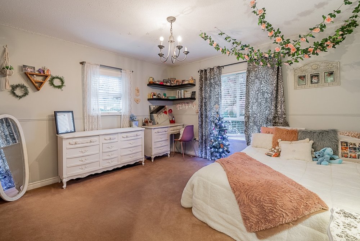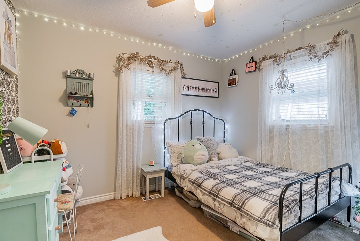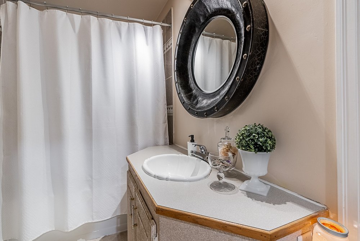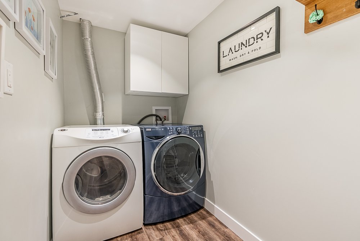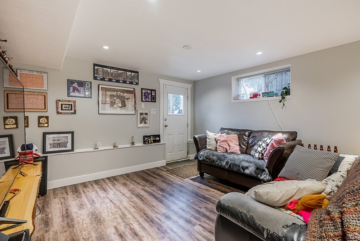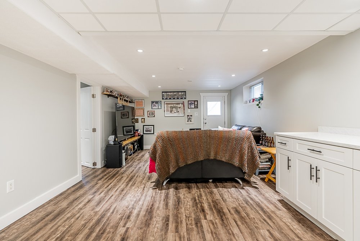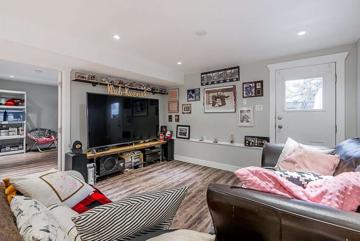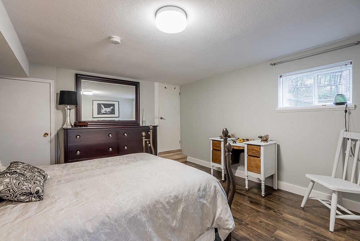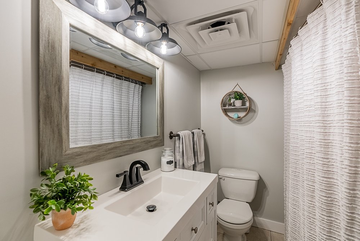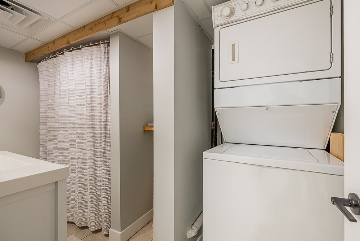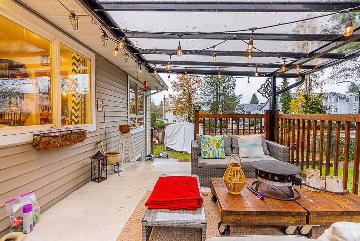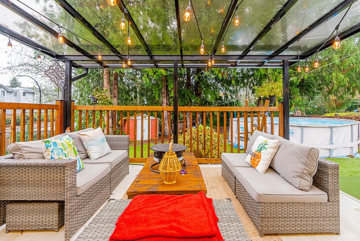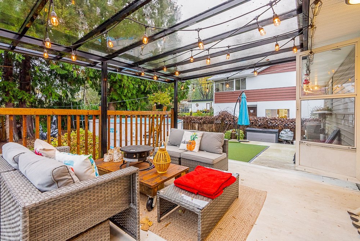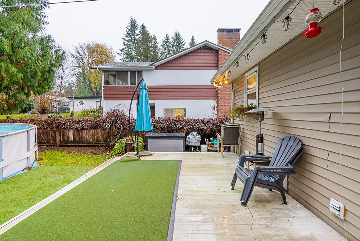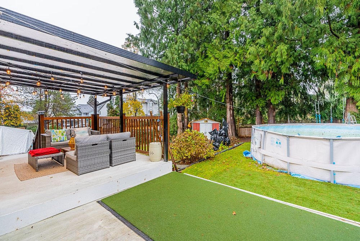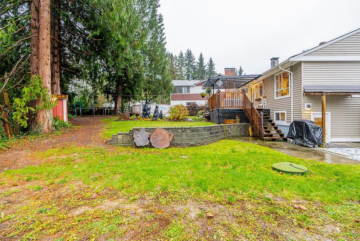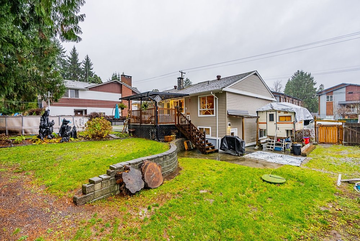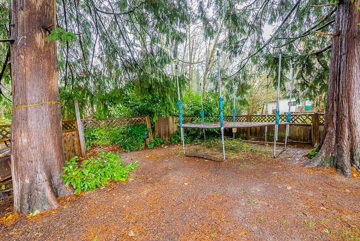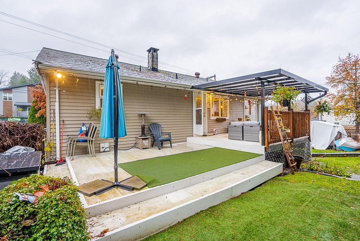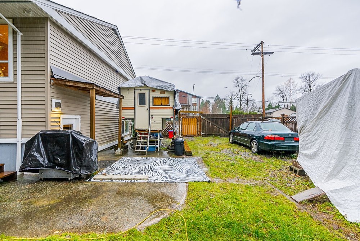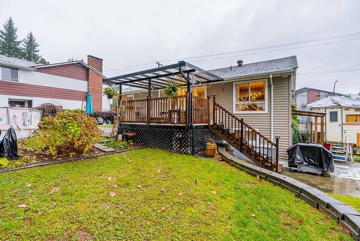Mortgage Calculator
For new mortgages, if the downpayment or equity is less then 20% of the purchase price, the amortization cannot exceed 25 years and the maximum purchase price must be less than $1,000,000.
Mortgage rates are estimates of current rates. No fees are included.
12396 224 Street, Maple Ridge
MLS®: R2636429
2356
Sq.Ft.
2
Baths
4
Beds
9,600
Lot SqFt
1960
Built
Virtual Tour
Floorplan
The PERFECT family home backing onto a peaceful GREENBELT.Large Fully Fenced, Child Safe Backyard. The main floor includes: Large Foyer | Lvgrm | Dining Room | Kitchen-Eating Area | 2 Bdrm | Main Bath. Lower Floor includes: Fully Finished Bsmnt | Separate Entrance | Large Rec Room for Upstairs Family | 2 Bdrm | Lvgrm | Kitchen | Full Bathrm | Ldry Rm. Many updates throughout. Fabulous Spacious Sundeck, Perfect for Entertaining. Lots of Parking. Prime location close to Shopping, Schools and Transit. Showings: Thur 5- 7pm, Fri 5-7pm, Sat 1-4pm, Sun 1-4pm. Text/or Call for appointment. Excellent future development potential.
Taxes (2021): $4,452.13
Features
ClthWsh
Dryr
Frdg
Stve
DW
Drapes
Window Coverings
Storage Shed
Site Influences
Central Location
Greenbelt
Private Setting
Private Yard
Recreation Nearby
Shopping Nearby
Show/Hide Technical Info
Show/Hide Technical Info
| MLS® # | R2636429 |
|---|---|
| Property Type | Residential Detached |
| Dwelling Type | House/Single Family |
| Home Style | 2 Storey w/Bsmt. |
| Year Built | 1960 |
| Fin. Floor Area | 2356 sqft |
| Finished Levels | 2 |
| Bedrooms | 4 |
| Bathrooms | 2 |
| Taxes | $ 4452 / 2021 |
| Lot Area | 9600 sqft |
| Lot Dimensions | 80.00 × 120 |
| Outdoor Area | Fenced Yard,Patio(s) & Deck(s) |
| Water Supply | City/Municipal |
| Maint. Fees | $N/A |
| Heating | Forced Air, Hot Water, Natural Gas |
|---|---|
| Construction | Frame - Wood |
| Foundation | |
| Basement | Full,Fully Finished,Separate Entry |
| Roof | Asphalt |
| Floor Finish | Laminate, Tile, Carpet |
| Fireplace | 0 , |
| Parking | Add. Parking Avail.,Open,RV Parking Avail. |
| Parking Total/Covered | 6 / 0 |
| Parking Access | Front |
| Exterior Finish | Other,Vinyl |
| Title to Land | Freehold NonStrata |
Rooms
| Floor | Type | Dimensions |
|---|---|---|
| Main | Living Room | 16'8 x 13'4 |
| Main | Dining Room | 13'9 x 10'7 |
| Main | Kitchen | 13'4 x 12'7 |
| Main | Master Bedroom | 12'8 x 11'8 |
| Main | Bedroom | 10'9 x 10'1 |
| Main | Foyer | 4'4 x 6'9 |
| Bsmt | Living Room | 12'6 x 12'8 |
| Bsmt | Kitchen | 9'7 x 9'6 |
| Bsmt | Bedroom | 12'7 x 12'7 |
| Bsmt | Bedroom | 12'7 x 10'5 |
| Bsmt | Laundry | 12'8 x 4'8 |
| Bsmt | Family Room | 12'4 x 11'6 |
Bathrooms
| Floor | Ensuite | Pieces |
|---|---|---|
| Main | N | 4 |
| Below | N | 4 |


